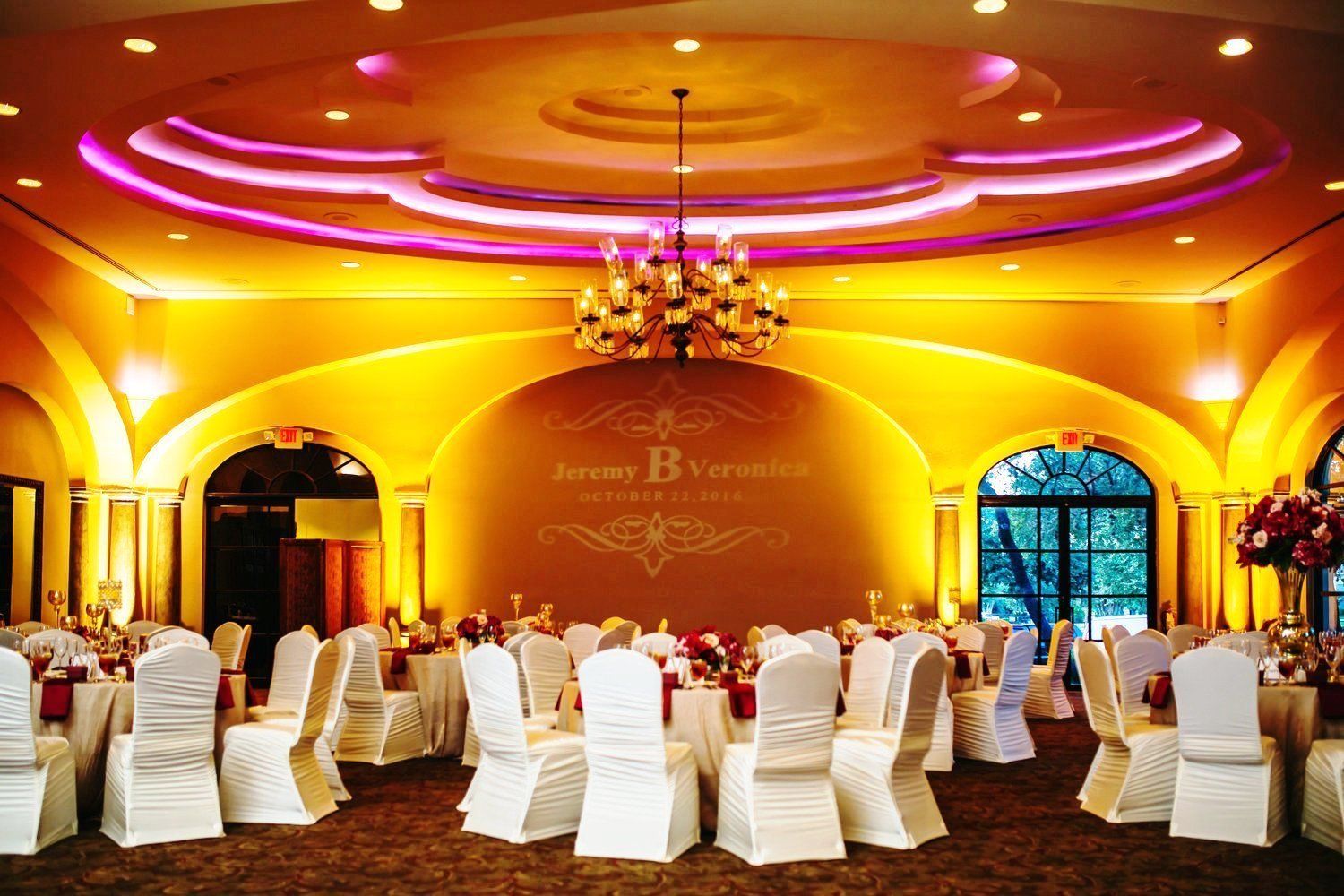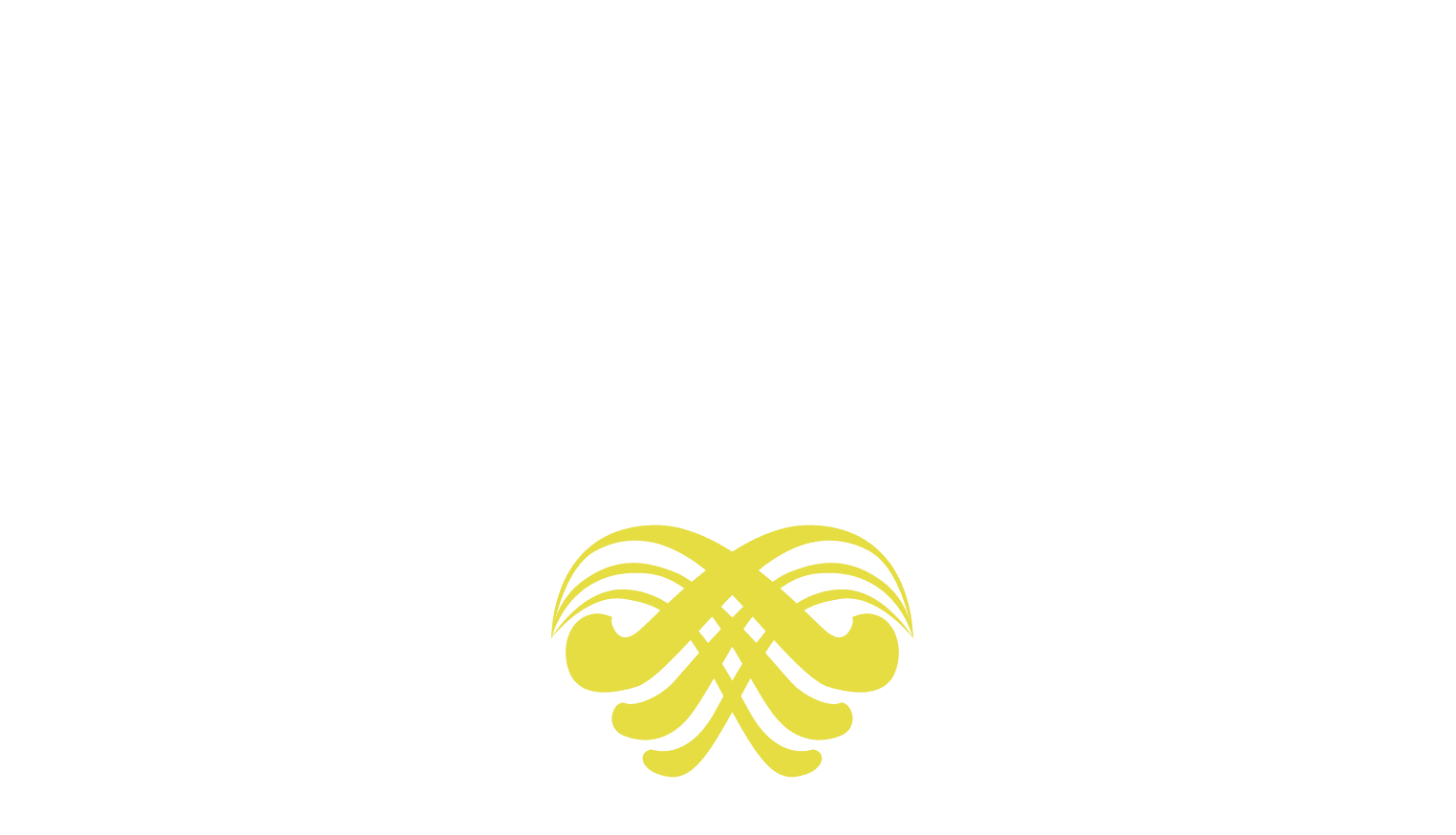Facilities
Our Event Rooms
The Grand Ballroom
Our Grand Ballroom boasts floor to ceiling windows to give a natural light to the large open space. Along with three adorned chandeliers and custom lighted alcoves and sconces, our Ballroom is every Brides dream.
Dimensions & Capacity >>
The Terrace Room
The Terrace Room has floor to ceiling windows that open out to our pergola shaded patio with a view of our beautiful golf course. It boasts a grand chandelier as well as custom alcove lighting, perfect for a cocktail party or an intimate wedding.
Dimensions & Capacity >>
The Horizon Room
The Horizon Room features an impressive fireplace as well as a recessed ceiling, striking chandelier, and floor to ceiling windows. With patio access this space is perfect for a ceremony or an elegant private party.
Dimensions & Capacity >>
The Director's Room
The Director’s Room is an elegant room with four large chandeliers to compliment the floor to ceiling windows and patio access. It is a lovely space for a shower or business meeting.
Dimensions & Capacity >>
The Governor's Room
As an entry way to the Grand Ballroom, the Governor’s Room can be partitioned into half of its allowable space to be dressed as a hallway. With four ornamented chandeliers and an intimate space, this quaint room can also be used as a private meeting room.
Room Dimensions & Capacity
Grand Ballroom
Square Ft: 4,998
Dimensions: 49' x 102'
Height: 20'
Theatre Seating: Up to 400
Ceremony Seating: Up to 400
Banquet Seating: Up to 350
Terrace Room
Square Ft: 2,400
Dimensions: 50' x 48'
Height: 24'
Theatre Seating: Up to 200
Ceremony Seating: Up to 200
Banquet Seating: Up to 120
Directors Room
Square Ft: 684
Dimensions: 36' x 19'
Height: 20'
Theatre Seating: Up to 35
Ceremony Seating: Up to 20
Banquet Seating: Up to 40
Governors Room
Square Ft: 1,020
Dimensions: 30' x 34'
Height: 20'
Theatre Seating: Up to 60
Ceremony Seating: Up to 40
Banquet Seating: Up to 60
Mini Ballroom
Square Ft: 1,190
Dimensions: 35' x 34'
Height: 20'
Theatre Seating: Up to 60
Ceremony Seating: Up to 40
Banquet Seating: Up to 90
Garden Room
Square Ft: 952
Dimensions: 28' x 34'
Height: 20'
Theatre Seating: Up to 50
Ceremony Seating: Up to 32
Banquet Seating: Up to 40
Horizon Room
Square Ft: 1,968
Dimensions: 41' x 48'
Height: 24'
Theatre Seating: Up to 100
Ceremony Seating: Up to 50
Banquet Seating: Up to 80
Our Facility Amenities
Indoor Facility: Yes
Dance Floor: Yes
Live Music: Yes
Multimedia: No
Onsite Photographer: No
Outdoor Heating/Cooling: No
Changing Rooms: Yes
Non-Smoking: Yes
Provide Cake: No
Beer and Wine:
Yes
Handicap Access: Yes
Ballroom: Yes
Stage: Yes
DJ: Yes
Valet Parking: Yes
Outdoor Facility: No
Party Tents: No
Accommodations: No
Off-Site Catering: No
Hard Liquor: Yes
Champagne: Yes
Free Parking: Yes
We invite you to come and experience everything The Club At Sonterra has to offer.
Call our Catering Professionals at 210.496.1560 and allow us show you our celebrated tradition of elegance and fine service.
Enthusiastically Managed by Encore Leisure Group
Powered by Long Drive Agency ⛳️
Powered by Long Drive Agency ⛳️







